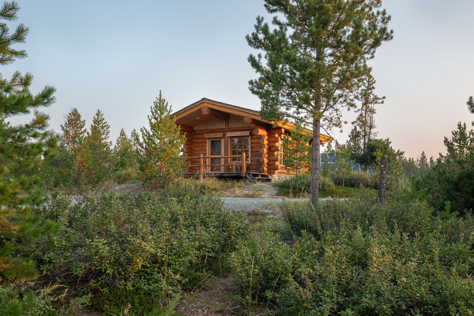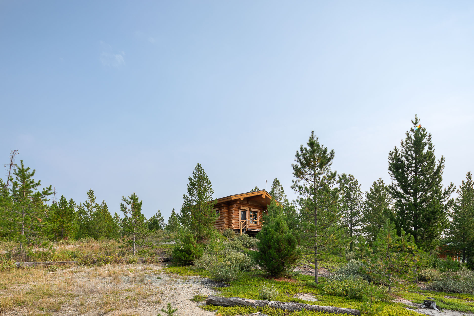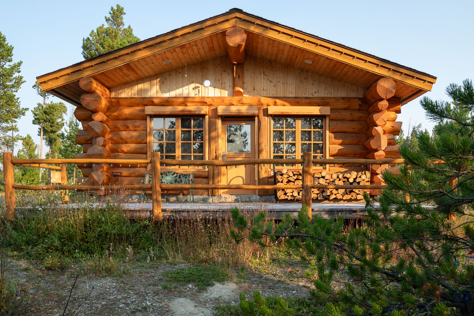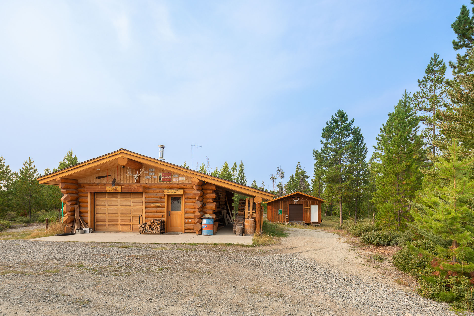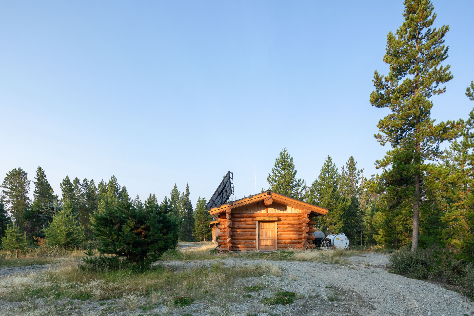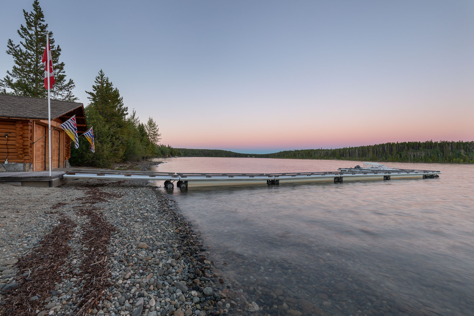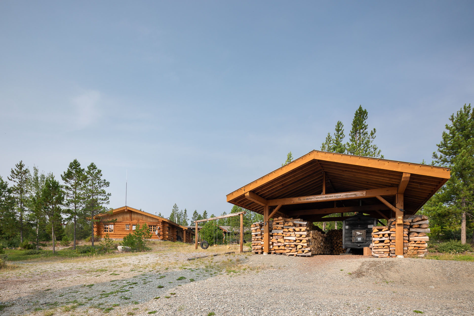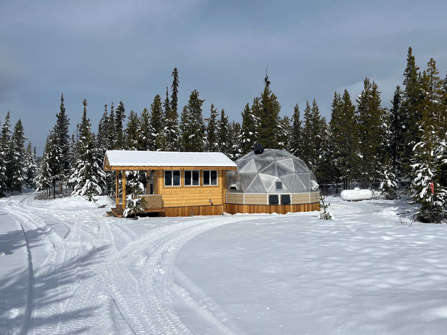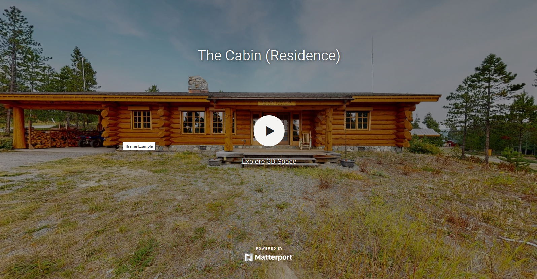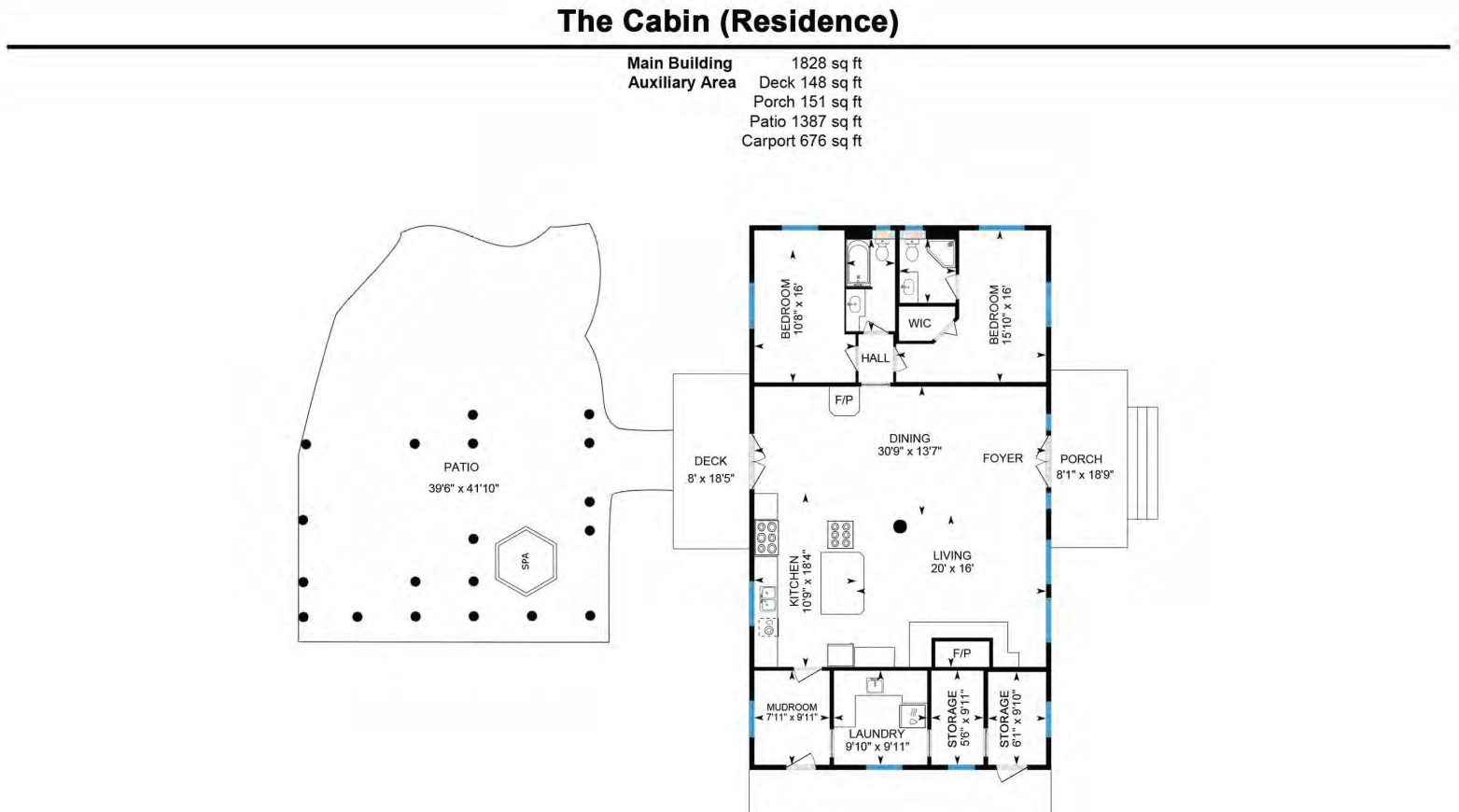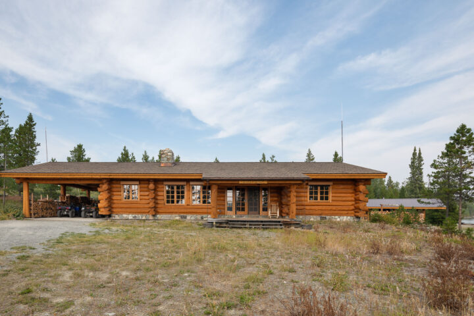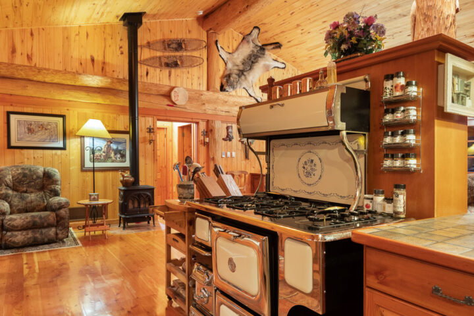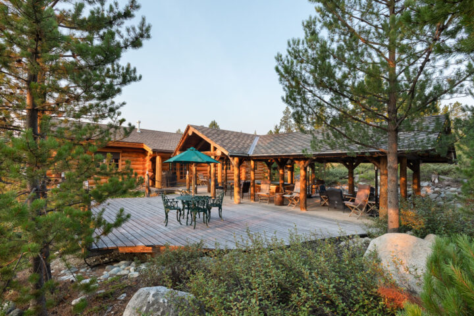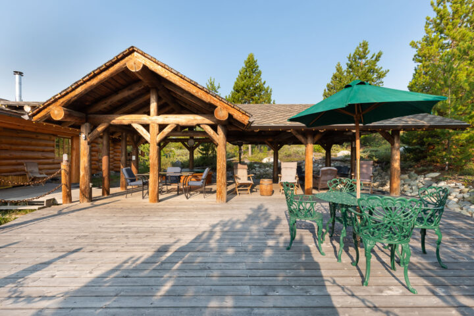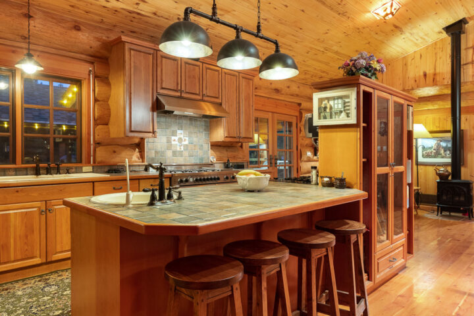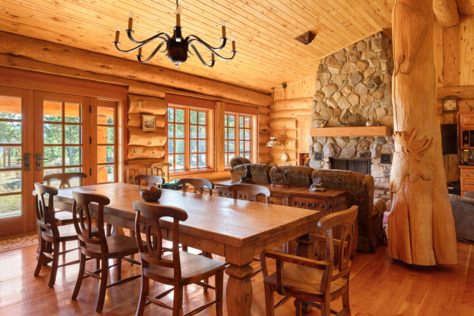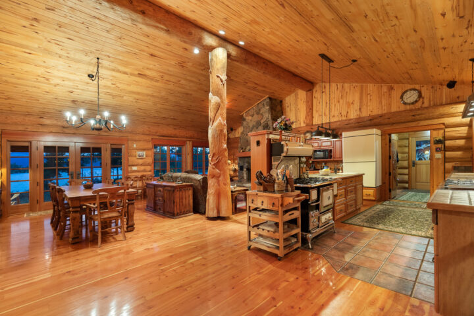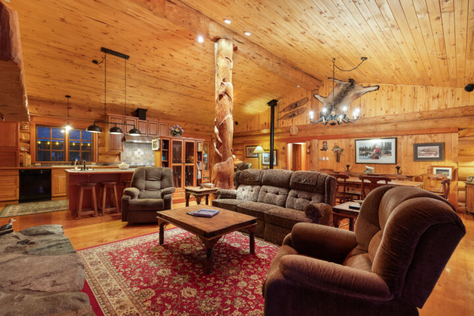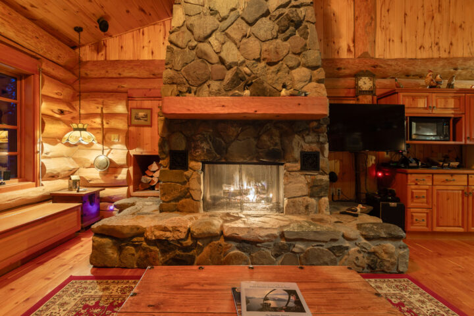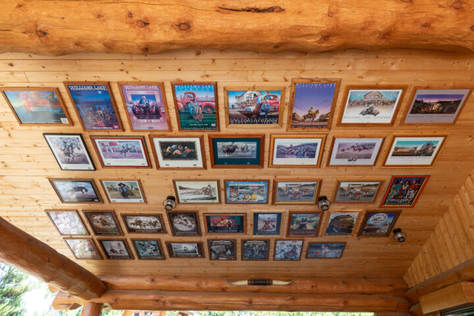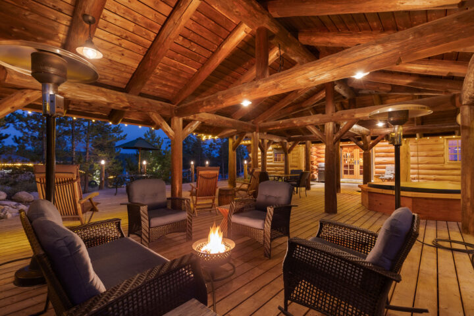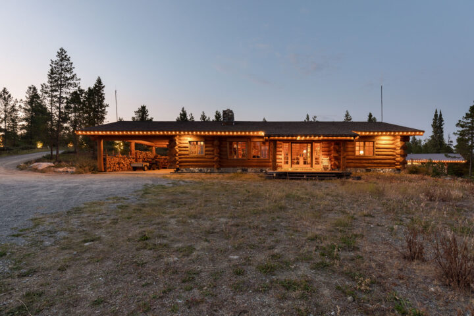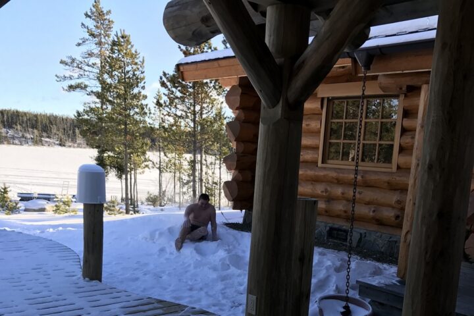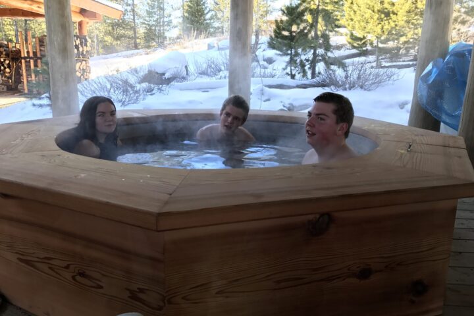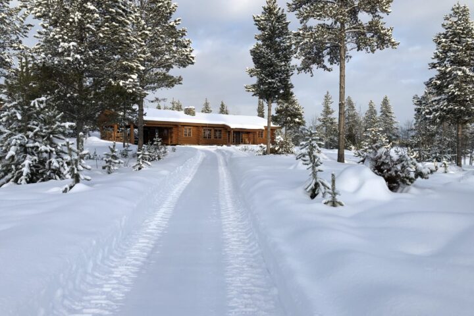
















SAFE HARBOUR AT Charlotte Lake BC
Feature:
The Main Cabin
Designed to replicate a traditional Chilcotin log cabin design, the cabin features a low pitch roof with large overhangs to shield the cabin interior from hot summer sun when the sun is high in its summer zenith and allows the warm sun to stream through the windows when the suns path is low in the winter sky. Designed on one level, the open floor plan combines the living room, dining area and the kitchen to create a spacious and inviting atmosphere for casual living and entertaining with a wonderful view of the lake and mountains.
The large carport provides easy entry and egress through the mudroom entrance, and it is especially appreciated when loading or unloading your SUV on those occasional blistery days. A scissor lift provides access to the crawl space and the basement’s 12’ x 30’ storage and pantry area.
Double doors open from the main level onto the large 40’ x 40’ partially covered deck that is enjoyed throughout the seasons. Sun worshipping on the open side of the deck or gathering around the propane campfire under the roofed section where propane deck heaters keep away the winter chill while braver souls roll in the snow between dips in the hot tub.
Overall, the Main Cabin was designed for comfortable living on one level with only two-step stair entrances, ideal for the little ones and for those later years of sore knees and backs.
Other
Property Features
