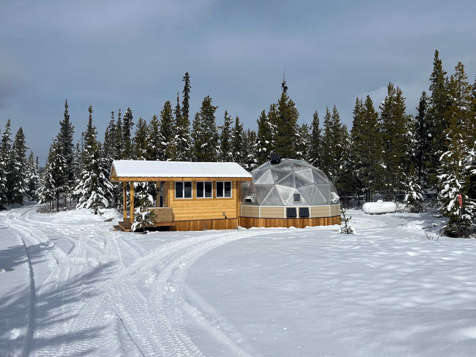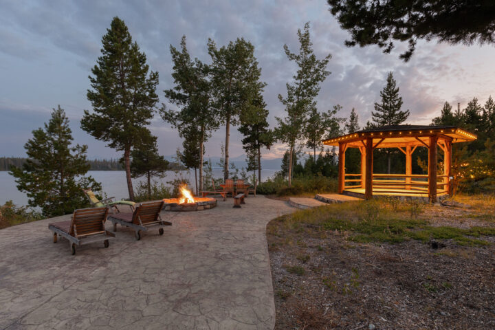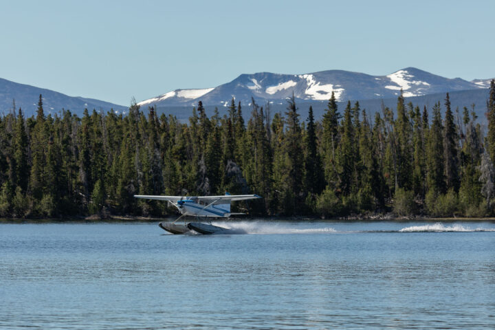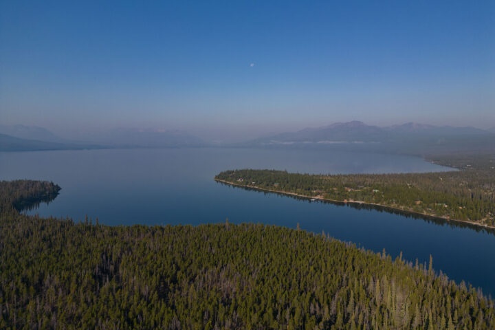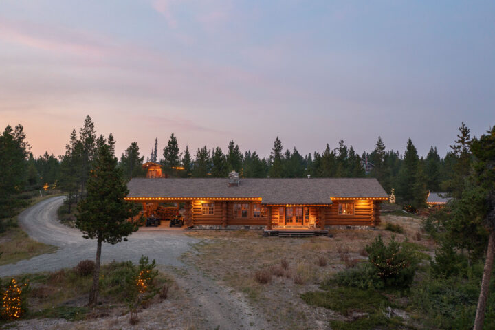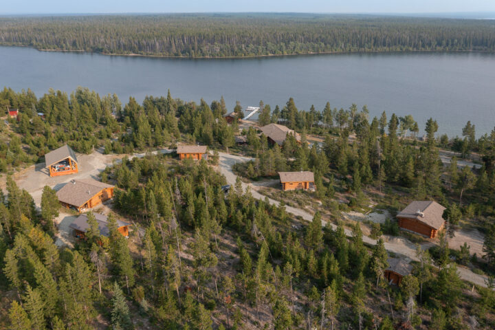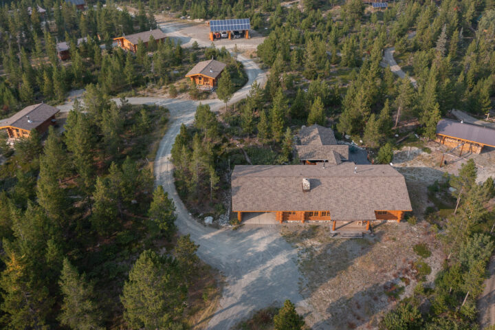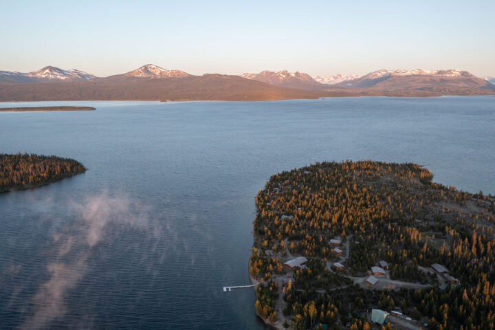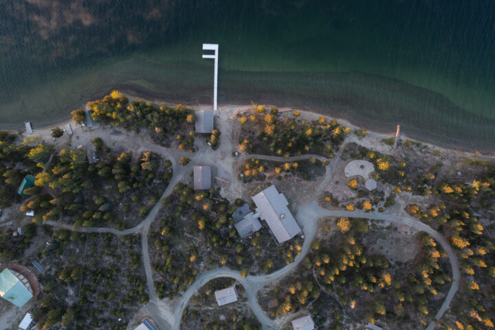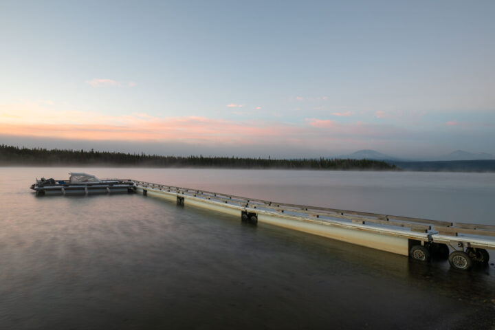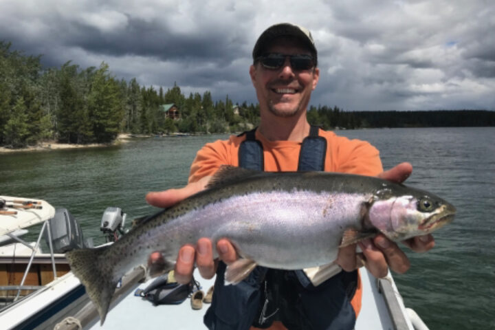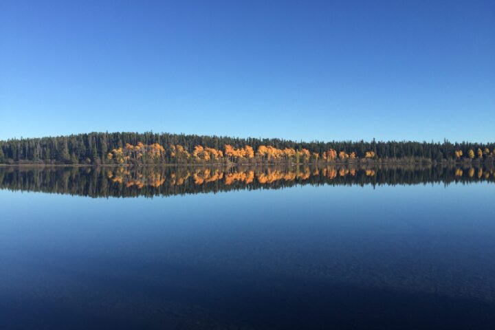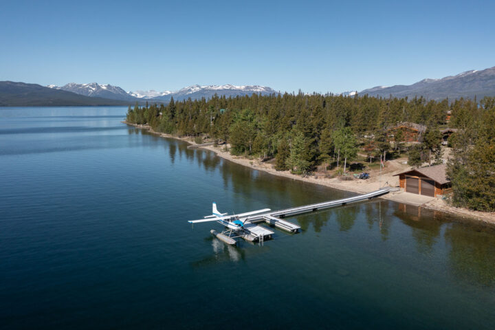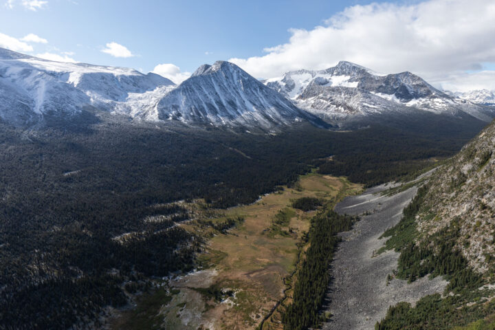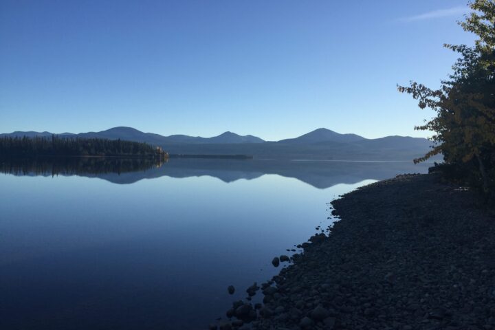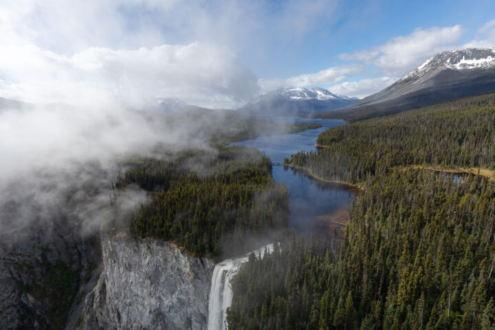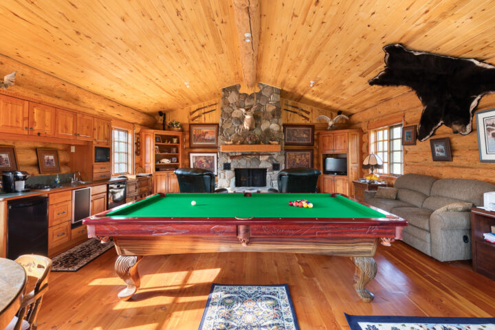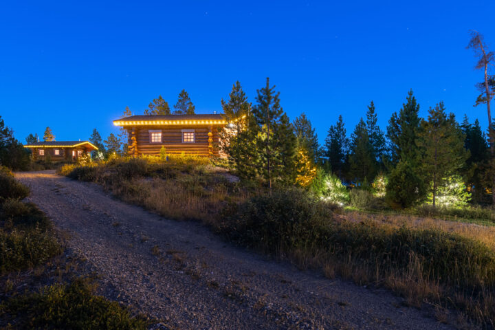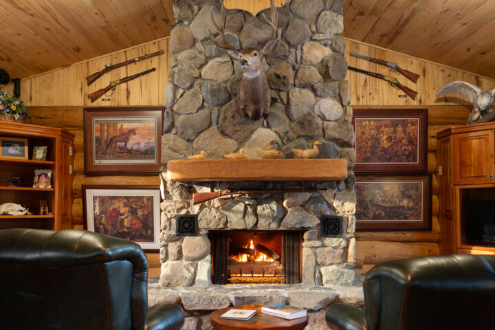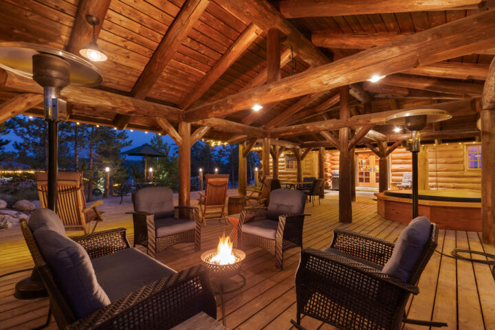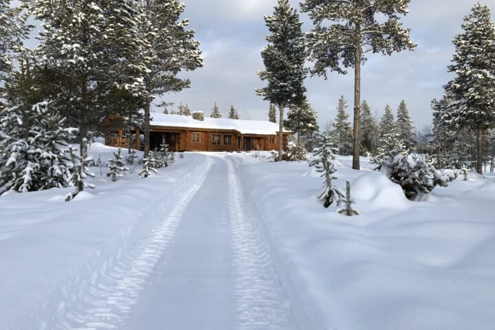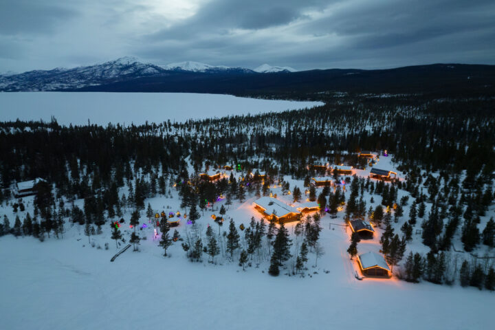














SAFE HARBOUR AT Charlotte Lake BC
Property Features
Located in the western Chilcotin, a 3.5 hour drive from Williams Lake, Charlotte Lake is the headwaters of the Atnarko river that flows west to join the Talchako river to form the Bella Coola River. The lake is 12km (8mi) southwest of Nimpo Lake, the community known as the float plane capital of BC and 122km (70mi) southeast of Bella Coola, a coastal valley town renowned for its salmon and steelhead fishing, magnificent bear watching and scenic tour adventures.
Referred to as the geographic heart of the province, the Chilcotin (Tsilhqot’in) region is the traditional territory of the Secwepemc, Tsilhqot’in and Dakelh Nations and this area is well known for its old-world style ranching.
Safe Harbour at Charlotte Lake was designed and built to be a self sufficient and safe off grid residential property. Renowned architect Rick Hulbert of West Vancouver, BC provided the initial design and layout of the property. Pioneer Log Homes of British Columbia (aka Timber Kings) were commissioned to begin construction in 2001 and they were responsible to deliver a complete build, including foundations, structures, and finishing work for this traditional Chilcotin style log home and complex.
The all-seasons infrastructure for power, communications, heat, water, fire suppression, and septic were carefully designed to provide reliable and uninterrupted service. Every building incorporates backup systems to ensure continuity and reliability in all weather environments. Refer to property infrastructure for detailed information.
Woodhenge pole shed was built in 2012, Parson’s pole shed, The Room of Requirement, The Alice May wood boiler and The Tinshak fuel shed were added in 2014 and the deck and hot tub added in 2016.
New IKO Armour Shake roofing shingles were installed on the Main Cabin and Town Hall buildings in September 2023.The doors and windows of every log building have protective metal roll shutters supplied by Talius that offer storm protection and lower heating costs when the facilities are unoccupied.
- Property Feature
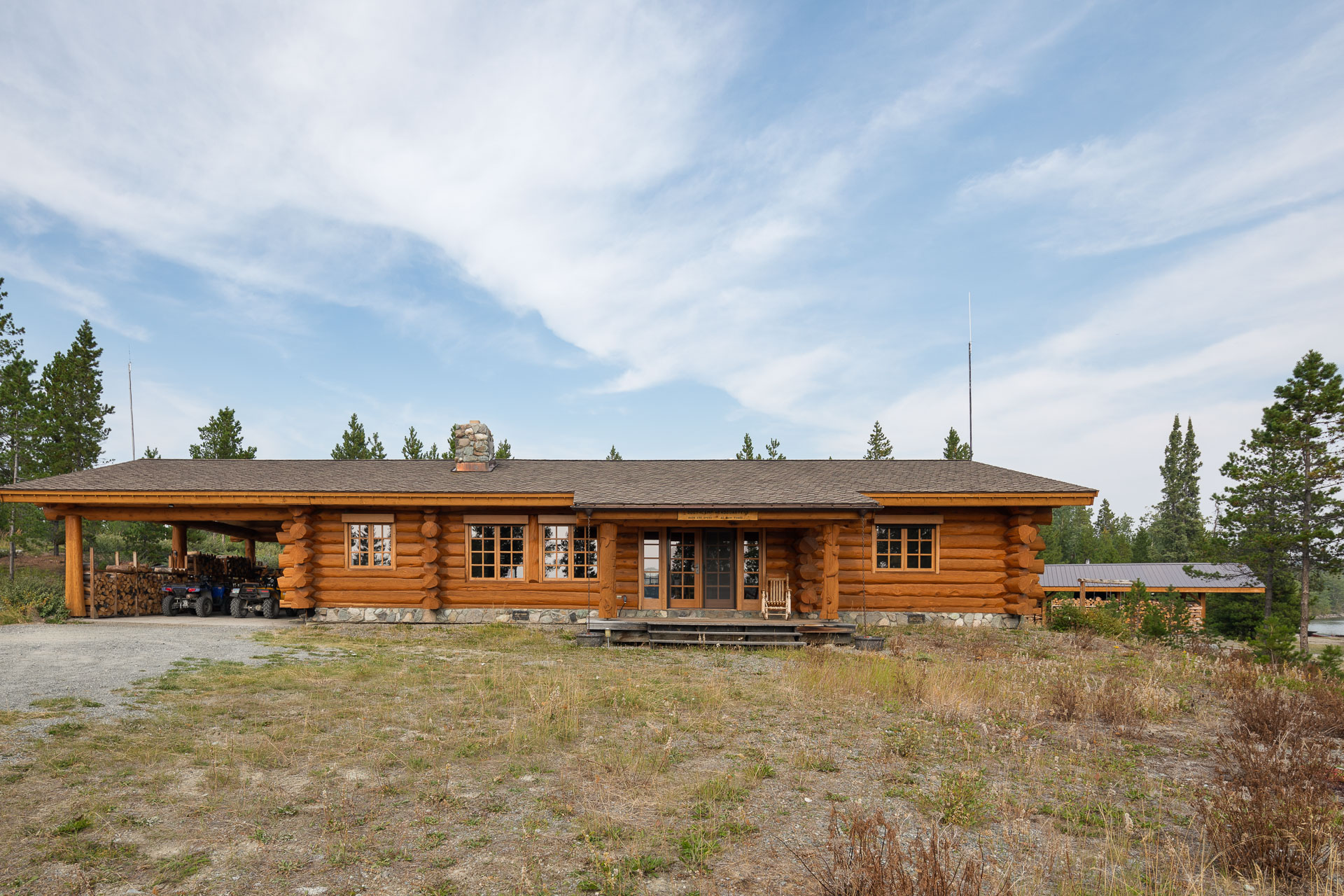
Main Cabin
The main cabin replicates a traditional Chilcotin log design, featuring a low-pitch roof with large overhangs for shielding from the summer sun and an open floor plan on one level for spacious living with a scenic view.
Learn More- Property Feature
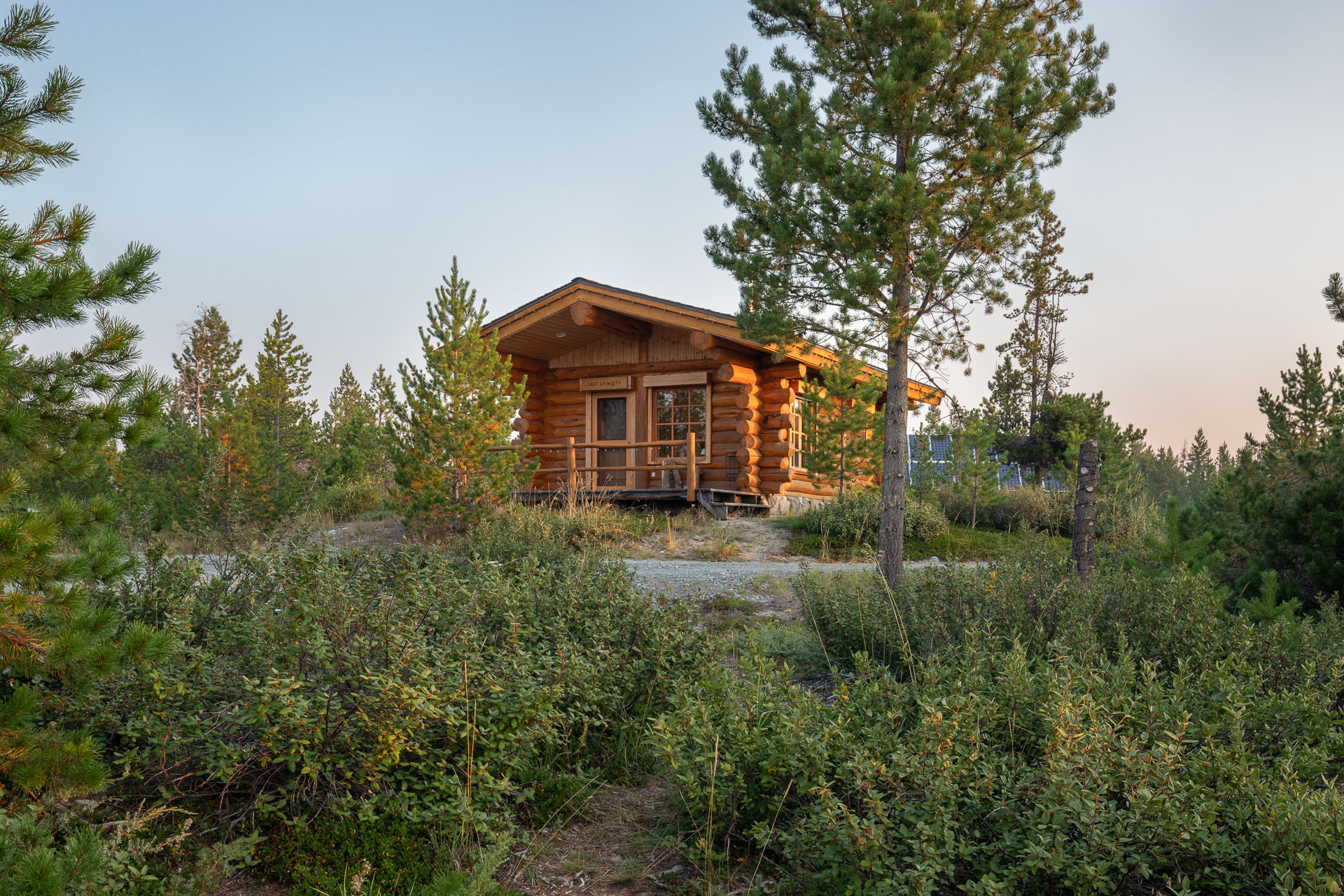
Guest Cabin (East By North)
This family-friendly cozy guest cabin boasts distinctive log bunk beds. Equipped with a propane forced air furnace for heating. Also featuring a supplemental glassed door wood heater, convenient kitchenette, and full bathroom with shower.
Learn More- Property Feature
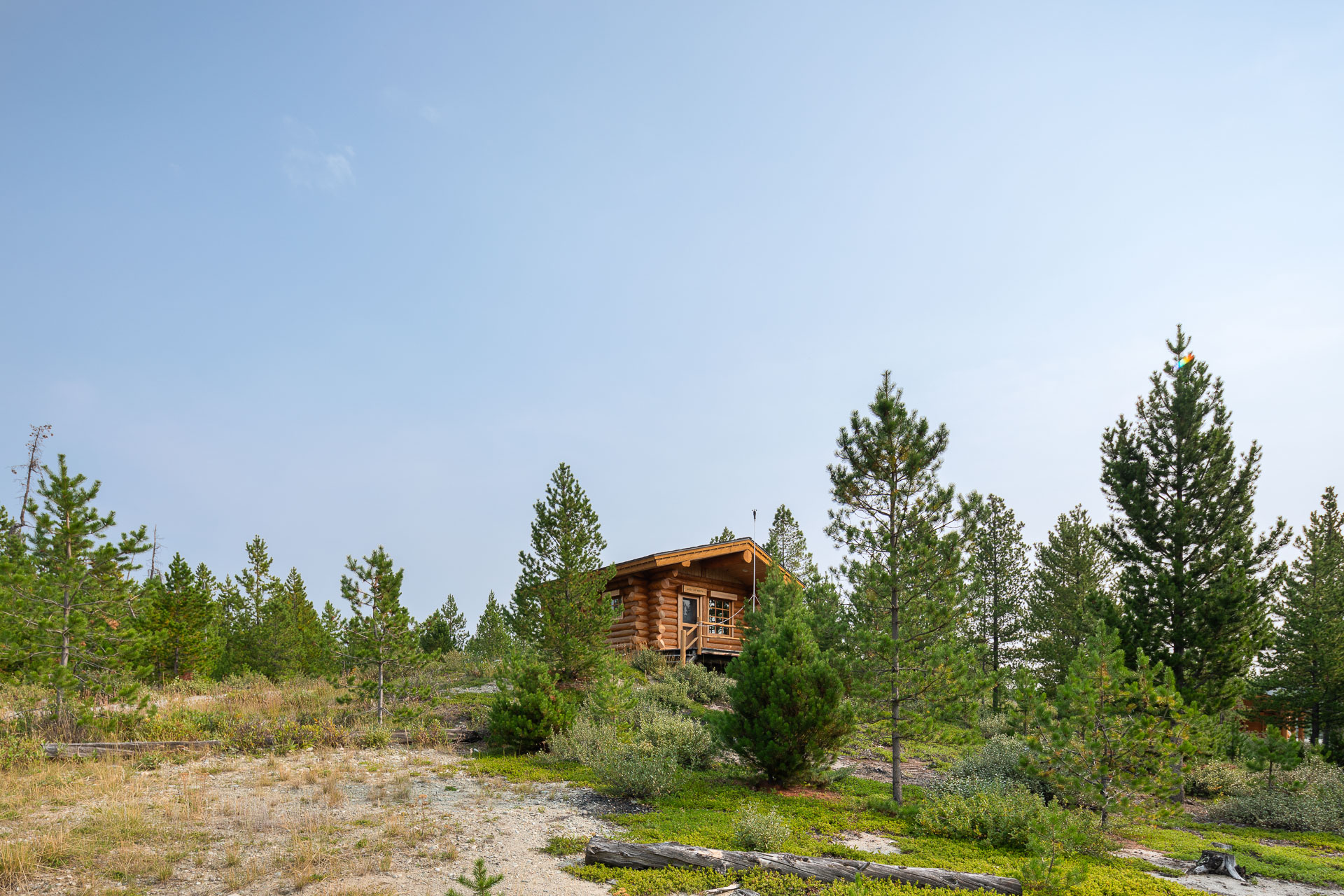
Guest Cabin (West By North)
This guest cabin, akin to its counterpart, "East by North", boasts a unique log bed arrangement. Both cabins share a generous front porch, providing an ideal setting to relish a morning coffee while soaking in the early sunrise.
Learn More- Property Feature
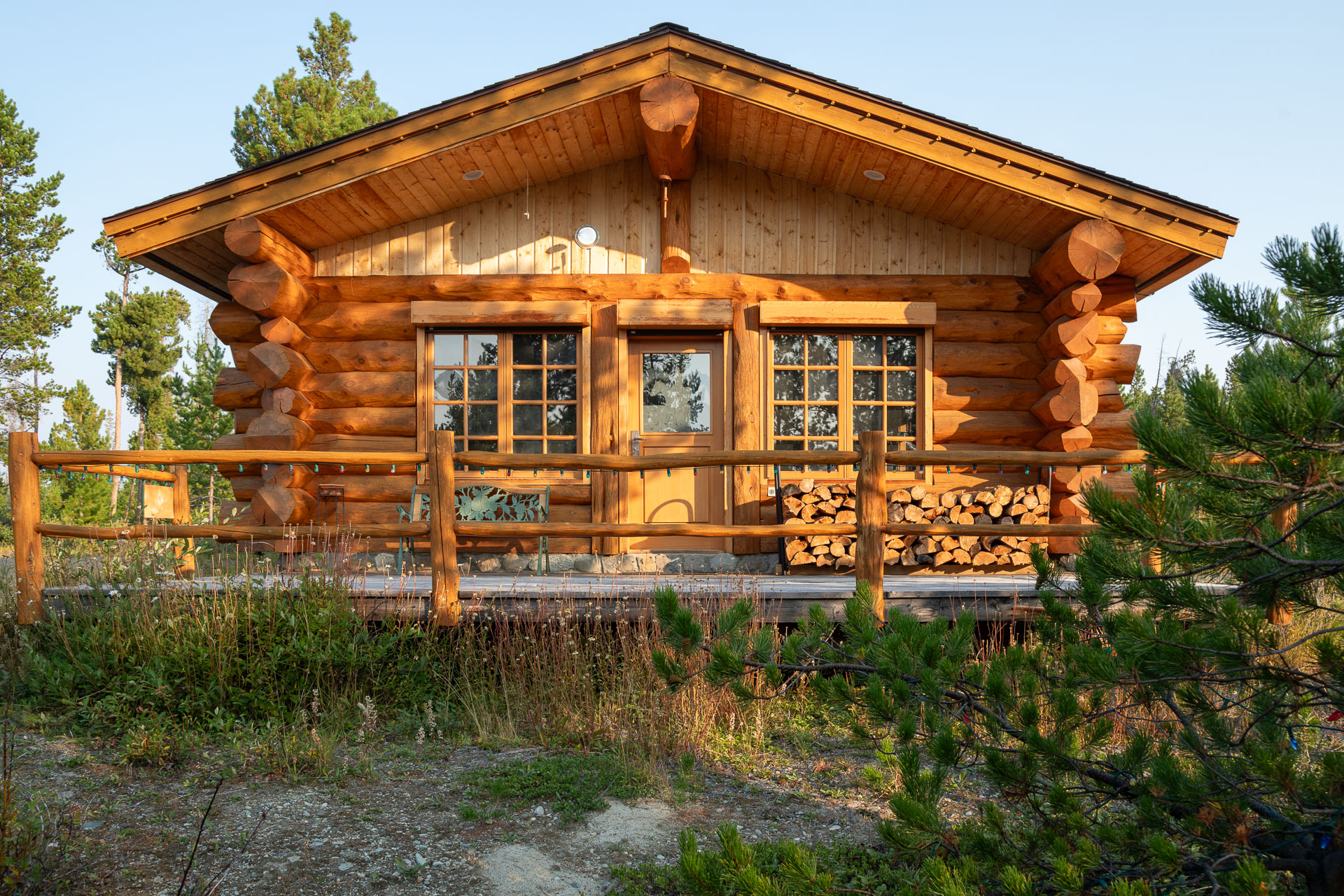
Office & Games Room
The Town Hall is a heated multipurpose space with wet bar and kitchenette. It caters to various activities, including quiet morning trading, social gatherings with games, and serves as cozy retreat during cold winter afternoons with fireplace and hot beverages.
Learn More- Property Feature
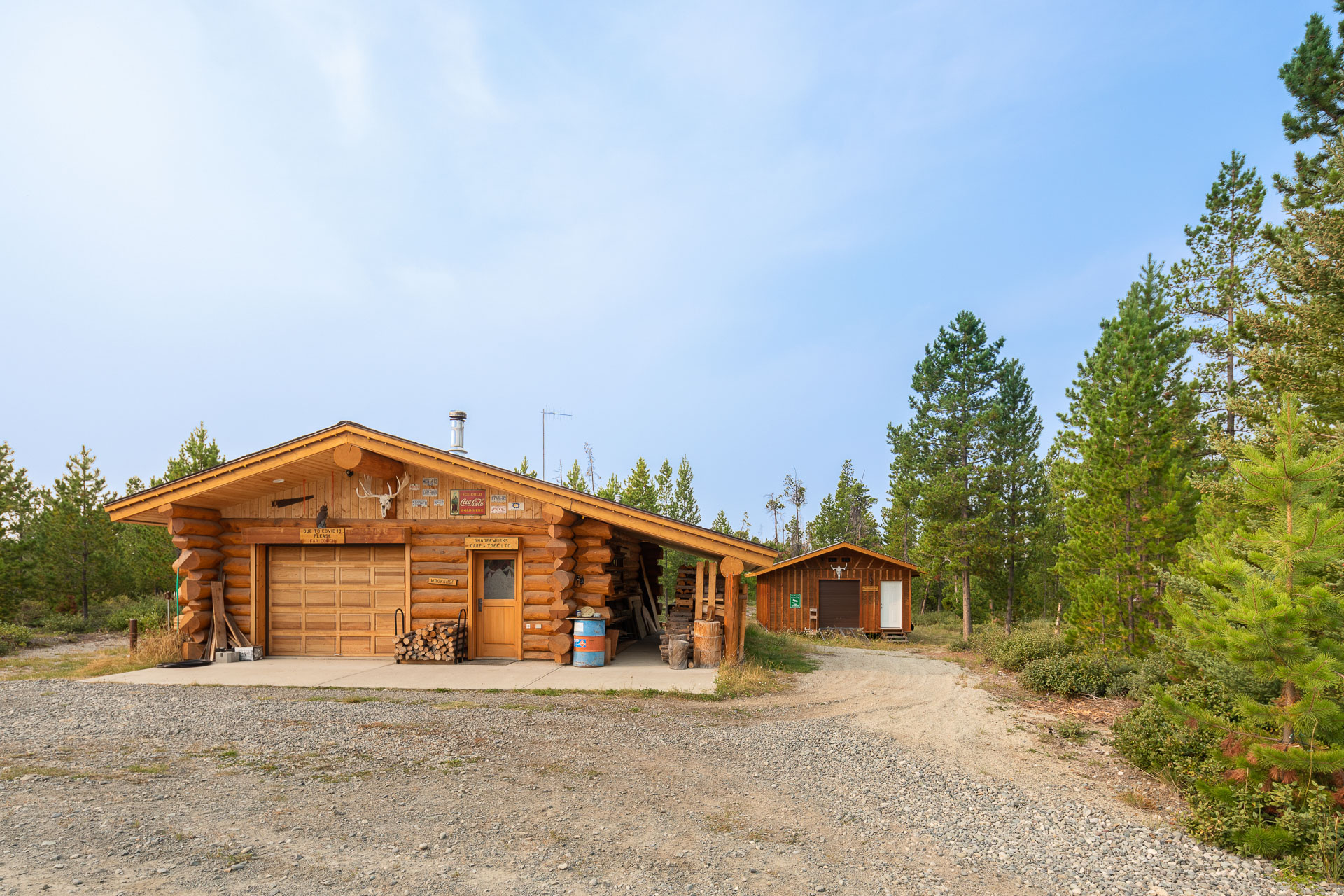
Workshop & Storage Building
The workshop is a spacious and functional workspace with optimal lighting, strategically positioned electrical outlets, and convenient access through an overhead garage door. The well-lit and versatile storage building lies adjacent to the workshop.
Learn More- Property Feature
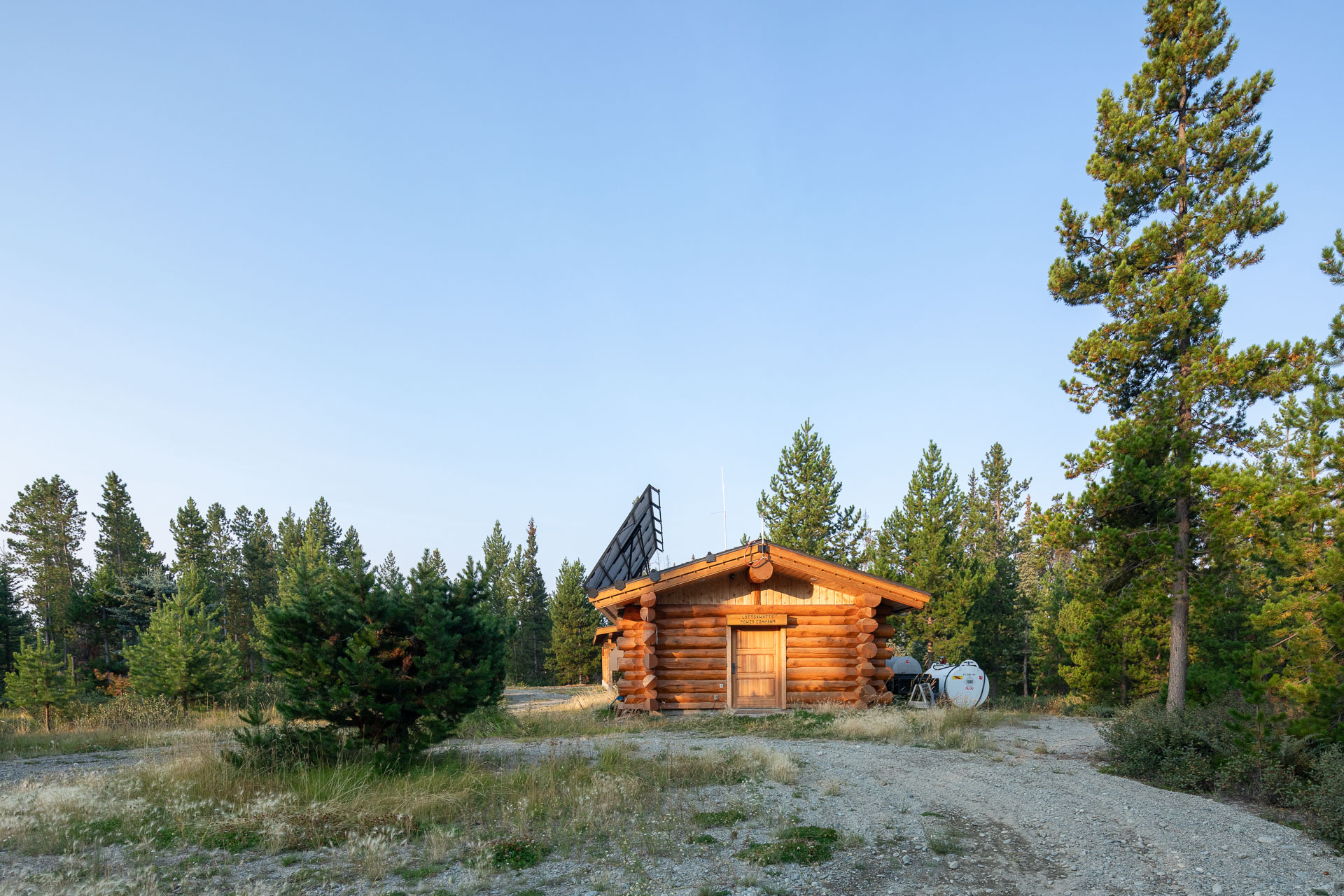
Powerhouse & Utilities
The powerhouse, strategically located away from the main cabin, houses solar equipment and generators while providing essential electrical services to the property. To preserve the scenic views, utility support facilities and buried power lines are strategically placed out of sight.
Learn More- Property Feature
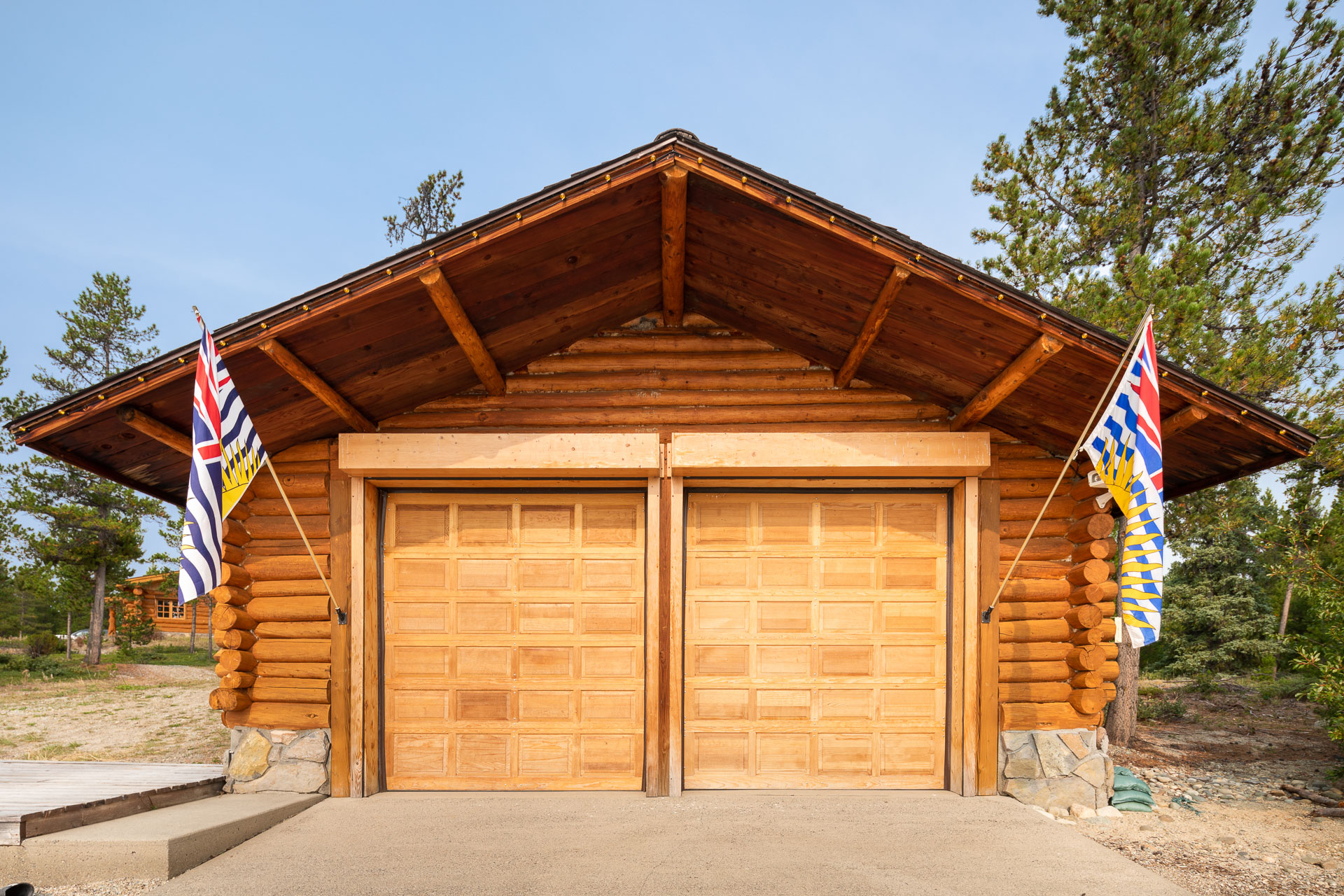
Boathouse & Dock
The boathouse accommodates two boats with dual overhead garage doors, a rear-mounted Warn winch for easy launching and storage, a fish cleaning room with water facilities, a nearby smokehouse, and a winter-ready workspace. The adjacent dock offers a design facilitating effortless launching and removal for winter storage.
Learn More- Property Feature
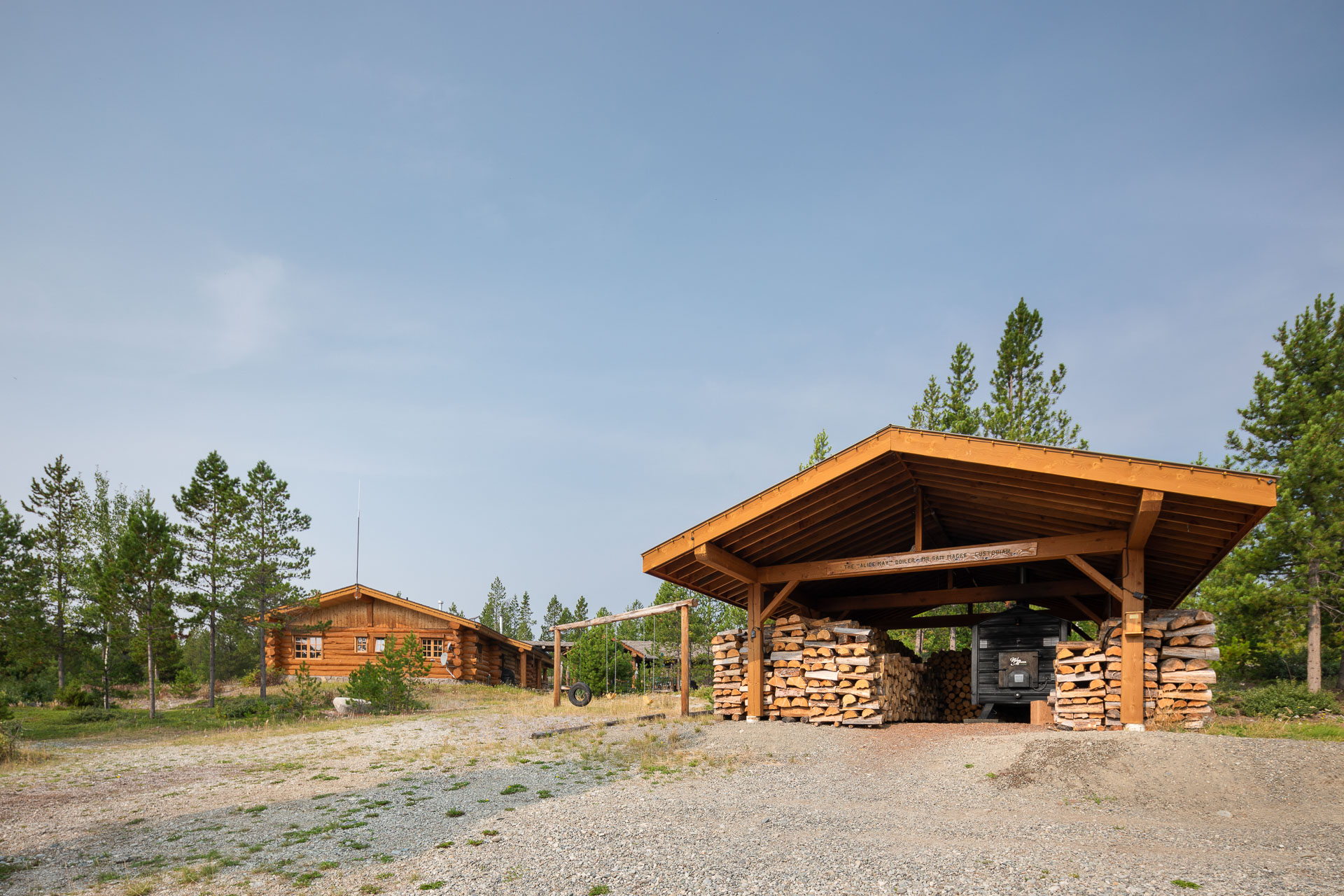
Property Infrastructure
This enchanting property harmoniously blends contemporary comforts with a touch of rustic allure. From the wood boiler providing a main source of heat while also servicing a variety of utilities, to the water system ensuring high-quality water through a winterized deep well system. Cutting-edge communication services complete this haven's modern lifestyle offerings.
Learn More- Property Feature
Blooming Gardens Greenhouse
Safe Harbour features a true four seasons greenhouse. The controlled climate creates an ideal temperature and humidity environment, even on the coldest winter days, to produce an abundance of fresh, organic vegetables, herbs, flowers and fruits, including tropical fruits such as dwarf tree lemons, limes and oranges.
Learn More
Main Cabin
The main cabin replicates a traditional Chilcotin log design, featuring a low-pitch roof with large overhangs for shielding from the summer sun and an open floor plan on one level for spacious living with a scenic view.
Learn More
Guest Cabin (East By North)
This family-friendly cozy guest cabin boasts distinctive log bunk beds. Equipped with a propane forced air furnace for heating. Also featuring a supplemental glassed door wood heater, convenient kitchenette, and full bathroom with shower.
Learn More
Guest Cabin (West By North)
This guest cabin, akin to its counterpart, "East by North", boasts a unique log bed arrangement. Both cabins share a generous front porch, providing an ideal setting to relish a morning coffee while soaking in the early sunrise.
Learn More
Office & Games Room
The Town Hall is a heated multipurpose space with wet bar and kitchenette. It caters to various activities, including quiet morning trading, social gatherings with games, and serves as cozy retreat during cold winter afternoons with fireplace and hot beverages.
Learn More
Workshop & Storage Building
The workshop is a spacious and functional workspace with optimal lighting, strategically positioned electrical outlets, and convenient access through an overhead garage door. The well-lit and versatile storage building lies adjacent to the workshop.
Learn More
Powerhouse & Utilities
The powerhouse, strategically located away from the main cabin, houses solar equipment and generators while providing essential electrical services to the property. To preserve the scenic views, utility support facilities and buried power lines are strategically placed out of sight.
Learn More
Boathouse & Dock
The boathouse accommodates two boats with dual overhead garage doors, a rear-mounted Warn winch for easy launching and storage, a fish cleaning room with water facilities, a nearby smokehouse, and a winter-ready workspace. The adjacent dock offers a design facilitating effortless launching and removal for winter storage.
Learn More
Property Infrastructure
This enchanting property harmoniously blends contemporary comforts with a touch of rustic allure. From the wood boiler serving as the heart of the heating system to the various buildings and structures offering a variety of day-to-day utilities. The water system ensures high-quality water through a winterized deep well system. Cutting-edge communication services complete this haven's modern lifestyle offerings.
Learn MoreBlooming Gardens Greenhouse
Safe Harbour features a true four seasons greenhouse. The controlled climate creates an ideal temperature and humidity environment, even on the coldest winter days, to produce an abundance of fresh, organic vegetables, herbs, flowers and fruits, including tropical fruits such as dwarf tree lemons, limes and oranges.
Learn More
